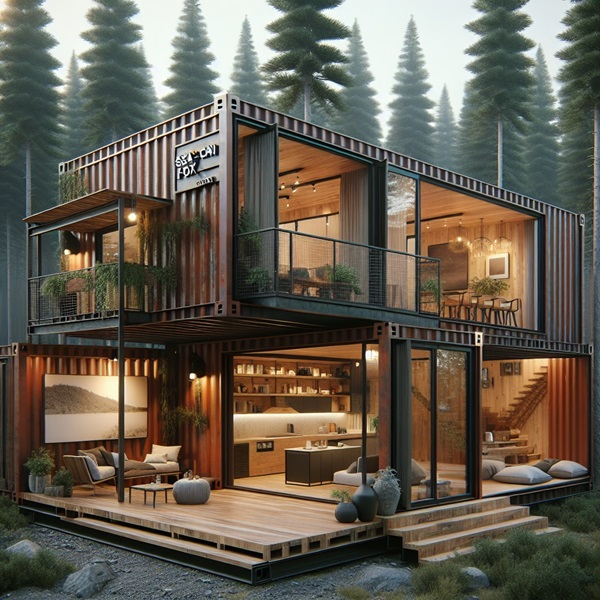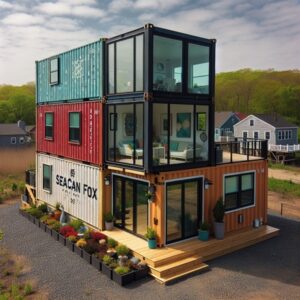
Key Takeaways
- Maine’s zoning laws for shipping container homes vary by locality; check with your municipality.
- Permits are a must-have for container homes and depend on the intended use and structure size.
- Building codes ensure the safety and livability of container homes; compliance is non-negotiable.
- Community acceptance can be a hurdle, but clear communication and planning can pave the way.
- Partnering with experienced professionals can streamline the process from concept to completion.
Unlocking the Potential of Shipping Container Homes in Maine
Maine, with its vast landscapes and appreciation for environmental stewardship, is ripe for the shipping container home movement. The state’s natural beauty offers a stunning backdrop for these unique dwellings, but you can’t build a container home just anywhere – let’s go into the regulations in more detail.
Zoning Laws Specific to Shipping Container Homes
Identifying Your Zone: Where Can You Build?
Before diving into building your shipping container home, you must understand where it’s permissible. Zoning laws dictate land use and can vary greatly from one municipality to another. In Maine, some areas may be zoned for residential use, while others are reserved for commercial or industrial purposes. To find out where you can build, start by contacting your local town office or city hall. They can provide the zoning maps and regulations that apply to your desired location.
My Favorite Container Homes Resource
I compared the top 3 Container Home Guides
to discover the ultimate resource!
See my top recommendation here
Navigating Neighborhood Restrictions and Approvals
Even within residential zones, there may be additional layers of regulations, such as those imposed by homeowners’ associations (HOAs) or historic district guidelines. It’s essential to engage with these entities early on. Presenting your plans, seeking feedback, and demonstrating how your container home will be an asset to the community can help smooth the path to approval.
Necessary Permits for Shipping Container Homes
Step-by-Step Guide to Obtaining Building Permits
Securing the right permits is a crucial step in the
- Research: Gather information on the specific permit requirements for your area. This could include building, electrical, plumbing, and occupancy permits.
- Plan Submission: Prepare detailed plans of your container home, including architectural drawings and site plans, and submit them to the local building department for review.
- Review Process: Your plans will be reviewed for compliance with local building codes and zoning ordinances. Be prepared for questions or requests for additional information.
- Address Feedback: If there are any issues with your plans, address them promptly and resubmit as necessary.
- Permit Approval: Once your plans are approved, you’ll receive the permits required to begin construction. Keep these documents on-site and readily available for inspections.
Remember, the permit process can vary in length, so start early to avoid delays in your building timeline.
Structural Integrity: Ensuring a Safe Living Space
The structural integrity of your shipping container home is paramount. These steel boxes are designed to withstand the rigors of international shipping, but when repurposed as a home, they must also meet local building codes. This includes considerations for snow loads, wind resistance, and
Innovating Within the Rules: Customizing Your Container Home
Customizing a shipping container home doesn’t mean you have to sacrifice creativity for compliance. You can still have that rooftop deck, clerestory windows, or a green roof; you just need to work within the framework of the regulations. Engage with an architect or designer who has experience in this niche and can help you navigate the codes while bringing your vision to life. Think of the regulations not as barriers, but as guidelines to ensure your home is safe and sustainable.
Navigating Challenges in Container Home Construction
Dealing with Legal Hurdles and Community Concerns
Legal hurdles can be daunting, but they’re not insurmountable. Stay proactive in your approach, and be prepared to educate and inform. Show how your home will meet or exceed building standards, and be transparent about your plans. This can help ease the approval process and foster a positive relationship with the community.
Alternative Solutions for Common Roadblocks
If you encounter roadblocks, consider alternative solutions. For instance, if a particular zoning restriction is impeding your build, explore the possibility of applying for a variance. In some cases, demonstrating how your container home aligns with broader community goals, like affordable housing or sustainability, can help sway decision-makers.
Your Container Home Blueprint: Getting Started in Maine
Starting your container home journey in Maine begins with a solid plan. Here’s a blueprint to get you on the right track: understanding zoning laws, permits, and regulations compliance is essential for a successful project.
- Identify the ideal location for your home, considering zoning and land suitability.
- Research local regulations and permit requirements specific to your chosen site.
- Connect with architects, builders, and other professionals experienced in container home construction.
- Design your home with both aesthetics and compliance in mind.
- Engage with the community early on to gain support and address any concerns.
- Be prepared to adapt and find creative solutions to any challenges that arise.
With careful planning and a proactive approach, your container home project can be a resounding success, setting a precedent for others to follow.
Gathering a team of experts is a pivotal step when embarking on the construction of a shipping container home in Maine. From architects who can envision your dream home while adhering to building codes, to builders with the know-how to execute the design, each member plays a vital role. Don’t overlook the importance of a structural engineer, who will ensure the modifications to your container meet safety standards. Remember, choosing professionals with experience in shipping container transformations is key to overcoming potential obstacles.
Strategic Planning: A Checklist for Future Homeowners
Strategic planning is the foundation of a successful shipping container home project. Start by identifying the purpose of your container home: will it be a primary residence, a vacation getaway, or perhaps a rental property? This will influence your design choices and budget. Next, assess the land where you plan to build: consider the topography, accessibility, and orientation for natural light. Finally, familiarize yourself with Maine’s zoning laws and building codes to ensure your home is compliant from the start.
Maine Shipping Container Homes, focusing on Zoning Laws, Permits, and Regulations Compliance.
Summary of Maine’s Regulations for Container Homes
| Aspect | Details | Reference Links |
|---|---|---|
| Zoning Laws | Zoning laws for shipping container homes in Maine are primarily determined at the local level, with the state offering general guidance. It’s essential to identify the zoning subdistrict of the property and comply with local zoning laws and building codes. | Maine.gov PDF |
| Permits | Permits are crucial for the construction of shipping container homes and must adhere to local building codes. The process involves ensuring compliance with environmental laws, making provisions for waste disposal, and ensuring the project fits harmoniously into the natural environment. | Maine.gov PDF |
| Regulations Compliance | Compliance with regulations includes meeting the criteria for approval of permit applications, such as environmental protection, traffic management, and harmonious integration into the environment. Additionally, certificates of compliance are required before the conveyance of lots or dwelling units. | Maine.gov PDF |
| Design Requirements | Design requirements for shipping container homes may not be used to prevent their construction but must ensure the home is residential in appearance. This includes criteria like a pitched, shingled roof, a permanent foundation, and exterior siding. | Maine Legislature |

FAQ- Shipping Container Homes in Maine
How Do Zoning Laws Impact Container Home Placement?
Zoning laws impact where you can place your shipping container home. They can dictate the size, type, and sometimes even the color of your home. To avoid any surprises, consult with your local planning department to understand the specific zoning laws in your area. This proactive step can save you time and money in the long run.
What Are the Typical Costs Associated with Permitting?
The costs associated with permitting can vary widely. Generally, you can expect to pay anywhere from a few hundred to a few thousand dollars, depending on the complexity of your project. These fees cover the cost of plan reviews, inspections, and the administrative work involved in the permitting process.
Permits are not an area to cut corners. They are there to ensure the safety and legality of your home. Factor these costs into your budget early on to avoid any financial surprises.
And remember, while these costs may seem steep, they’re an investment in the peace of mind that your home is built to last.
When planning your budget, consider:
- Building permit fees
- Inspection fees
- Utility connection fees
- Any potential zoning variance fees
Are There Any Size Limitations for Container Homes in Maine?
In Maine, the size limitations for container homes will depend on the zoning laws of your specific area. Some zones may have minimum square footage requirements, while others might restrict the number of containers you can use. It’s crucial to check with your local authorities to understand these limitations before you start designing your home.
Can Shipping Container Homes Withstand Maine’s Weather?
Shipping containers are designed to withstand harsh conditions at sea, which makes them well-suited for Maine’s weather. However, modifications such as cutting and framing for windows and doors can affect their structural integrity. To ensure your home is weatherproof, work with a structural engineer and use suitable insulation materials to protect against Maine’s cold winters and humid summers.
For instance, spray foam insulation can provide a high R-value, acting as both an insulator and a vapor barrier, which is ideal for the Maine climate.





