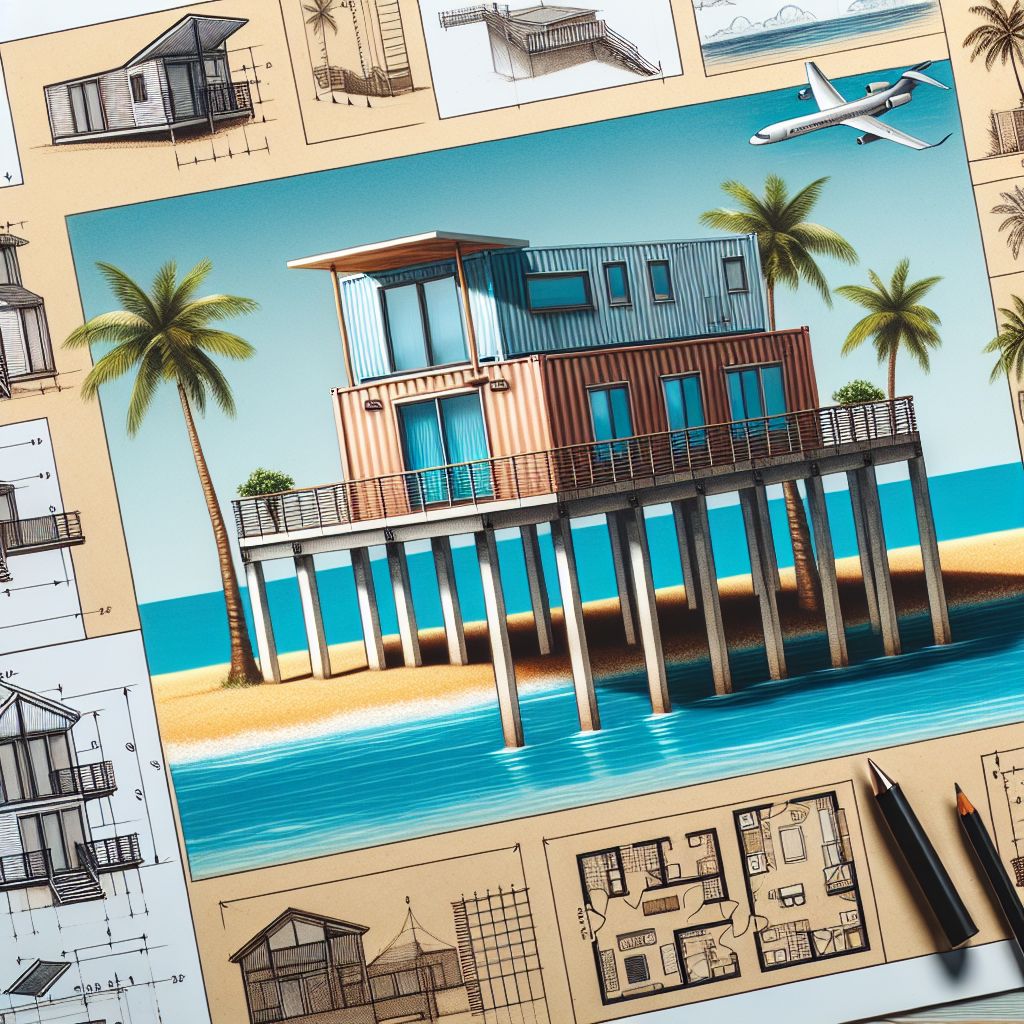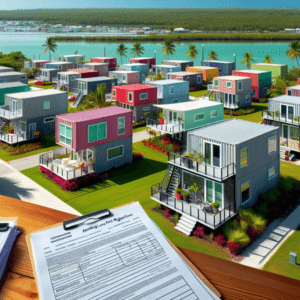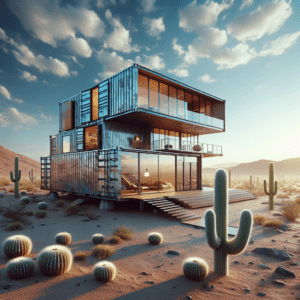
Key Takeaways
- The cost of a shipping container beach house in Florida can cost from $250,000 to $350,000 for a 960 sq ft home.
- Shipping container homes on stilts are a unique, cost-effective, and sustainable option for coastal living in Florida.
- High cube containers are preferred for their extra height, providing more spacious interiors for beach houses.
- Structural integrity and adherence to Florida Building Code are paramount for safety in coastal environments.
- Energy efficiency can be optimized through
and renewable energy sources like solar panels.
The Allure of Beach Living
Imagine waking up to the sound of waves gently lapping against the shore, the smell of salt in the air, and a view that stretches across the horizon. Now picture your home, not just any home, but a uniquely crafted abode perched on stilts, standing tall above the pristine sands of a
There’s something inherently liberating about stilted homes. They provide a safe haven from the occasional flood tides and are a testament to the ingenuity of modern design. Most importantly, these elevated structures offer a vantage point that ground-level homes simply cannot match.
- Unobstructed ocean views
- Protection from flooding and storm surges
- A unique aesthetic that stands out
Besides that, the choice of shipping containers as the building blocks for these homes is a nod to both sustainability and resilience, a topic we’ll delve into shortly.
My Favorite Container Homes Resource
I compared the top 3 Container Home Guides
to discover the ultimate resource!
See my top recommendation here
Why Containers Make Sense for Coastal Homes
When it comes to constructing a home on the unpredictable coast, the material matters. Shipping containers are a smart choice for several reasons. First, they’re built to withstand harsh conditions, including heavy loads, saltwater, and strong winds. This durability is crucial for homes exposed to the elements along Florida’s coastline.
Furthermore, the modular nature of containers allows for a relatively quick and straightforward assembly process, which is a significant advantage in areas where construction time might be constrained by weather patterns or labor availability.
| Feature | Benefit | Importance for Coastal Homes |
|---|---|---|
| Structural Strength | Resists harsh weather | Essential for safety during storms |
| Modularity | Enables quick assembly | Reduces construction time |
| Sustainability | Recycles existing materials | Minimizes environmental impact |
| Customizability | Allows for personalized design | Meets diverse homeowner needs |
| Cost-effectiveness | More affordable than traditional construction | Opens up home ownership to more people |
| Transportability | Can be moved if necessary | Adds flexibility for homeowners |
Because shipping containers are a blank canvas, they can be transformed into stunning homes that reflect the personal style of the homeowner. They’re a symbol of innovation in the housing sector, marrying form with function in a way that traditional construction methods can’t always achieve.
Economy Meets Luxury: The Costs of Container Living
The fusion of economy and luxury may seem contradictory at first glance, but shipping container homes on stilts in Florida embody this blend perfectly. These homes offer a unique way to enjoy the luxury of beachfront living at a fraction of the cost of traditional homes in the same locations.
While the initial image of a shipping container might not scream luxury, the customization options available can transform these steel structures into high-end abodes. The juxtaposition of the industrial material with modern design and amenities creates a home that is both chic and cost-effective.
Budget Breakdown: Understanding the Price Tag
Let’s talk numbers. A 960 sq ft shipping container beach house on stilts typically ranges from $250,000 to $350,000. This price includes the cost of the containers themselves, the stilts or pilings, interior finishes, and basic fixtures. It’s a broad range because the final cost is influenced by various factors, including the complexity of the design, the quality of the finishes, and the fees associated with construction and installation.
Here’s a more detailed breakdown of shipping container sizes, conditions, and prices.
- Containers: $2,500 – $5,000 per unit
- Stilts/Foundation: $20,000 – $60,000
- Interior Finishes: $50 – $150 per sq ft
- Exterior Finishes: $30 – $100 per sq ft
- Utilities and Installations: $20,000 – $50,000
Keep in mind, these are estimates and the costs can vary significantly based on individual choices and local pricing. For more detailed information on shipping container home costs, consider consulting with professionals who specialize in these types of constructions.
Investment in the Future: Long-Term Savings of Container Homes
While the upfront cost is an important consideration, it’s also essential to think about the long-term savings. Shipping container homes are often more energy-efficient than traditional homes due to their smaller size and the ability to incorporate sustainable design elements. This can lead to reduced utility bills over time.
Additionally, the durability of shipping containers can lead to lower maintenance costs. With proper care, these homes can withstand harsh coastal environments, potentially saving homeowners from costly repairs associated with wood-framed structures.
Tailored to Taste: Customization Options
The beauty of shipping container homes lies in their versatility. From sleek and modern to rustic and cozy, the aesthetic possibilities are endless. The key to achieving your dream home is to work with a design that complements the container’s strengths while accommodating your personal style and needs. For those considering a beach house on stilts, the customization options are particularly exciting.
Some popular customization options include:
- Adding large windows and glass doors for natural light and views
- Designing open-concept living spaces for a more spacious feel
- Incorporating decks and balconies to extend living areas outdoors
- Using high-end materials and finishes for a luxurious touch
From Vision to Reality: Selecting Your Aesthetic and Amenities
Selecting the right aesthetic for your container home is about more than just beauty; it’s about creating a space that reflects your lifestyle and values. Maybe you want a minimalist design with clean lines and neutral colors, or perhaps a tropical theme with bright hues and natural textures. The choice is yours, and with shipping containers, almost any vision can become a reality.
When it comes to amenities, the sky’s the limit. Here are a few examples:
- State-of-the-art kitchen appliances for the gourmet chef
- A rooftop terrace for sunbathing and star-gazing
- An outdoor shower for rinsing off after a day at the beach
- Smart home technology for convenience and security
These amenities add comfort and value to your home, making it a true haven. For more details on building your dream beach house, explore beach house prices and design considerations.
Interior Inspirations: Making the Most of Compact Living Spaces
Interior design in a container home requires a thoughtful approach to maximize space without sacrificing style. Built-in storage, multi-functional furniture, and clever layout planning are essential to creating a comfortable and efficient home.
Light colors and reflective surfaces can help to make the space feel larger, while strategic placement of mirrors can enhance the sense of openness. The goal is to create an interior that feels inviting and expansive, even within the compact walls of a container.
Florida Shipping Container Beach House Example Designs:
References:
https://www.livinginacontainer.com/florida-container-home/
https://www.wewilltransportit.com/shipping-container-homes-florida/
https://www.youtube.com/watch?v=TtOM50rMkoI
https://www.reddit.com/r/shippingcontainerhome/comments/1257mdr/my_florida_container_home/
https://onsitestorage.com/shipping-container-homes-miami/
Additional details:
- All designs must comply with Florida Building Code and local zoning regulations.
- Elevation heights are crucial for flood protection and to meet coastal construction requirements.
- Insulation is critical in Florida’s climate – spray foam insulation is often recommended.
- Proper ventilation and dehumidification systems are essential to prevent moisture issues.
- Corrosion-resistant materials and treatments are necessary due to the salt air environment.
- Hurricane-resistant features are a must, including impact windows and reinforced connections.
- Permitting process can be complex and may require engineered drawings and third-party inspections.
- Sustainable features like solar power and rainwater collection can reduce long-term costs.
- Foundation design is critical – helical piles or concrete pilings are common for beach locations.
- Interior finishes should be moisture-resistant and easy to clean.
- Exterior paint or
should be highly reflective to reduce heat absorption. - Careful planning of plumbing and electrical systems is needed to work within container constraints.

Step-by-Step: Your Path to a Container Beach House
Embarking on the journey to build your own container beach house on stilts is an exciting prospect. Here’s a step-by-step guide to get you started:
First, secure a piece of land. This is your canvas, the foundation upon which your dream home will stand. Next, engage with an architect or designer who specializes in container homes to bring your vision to paper. Then, obtain the necessary permits and approvals from local authorities – this step is crucial to ensure that your home meets all regulations and is safe for habitation.
Navigating Red Tape: Permits and Regulations
Before construction can begin, you’ll need to navigate the red tape of permits and regulations. Each area has its own set of rules, and it’s essential to be in compliance to avoid any legal or financial setbacks. Work with a local expert who understands the specific requirements of building in a coastal zone, including setback distances, height restrictions, and environmental considerations.
Some key points to consider include:
- Flood zone requirements
- Wind and structural load regulations
- Accessibility standards
Securing the right permits ensures that your home will be built to last and will provide a safe living environment for you and your family.
Laying the Groundwork: Preparing Your Coastal Site
Preparing your coastal site for construction is more than just clearing land. It involves laying a foundation that can support the weight of your home and withstand the unique challenges of a coastal environment. This often means installing pilings or stilts that go deep into the ground to provide stability against strong winds and surges.
It’s also a time to think about utilities. Will you connect to municipal services, or do you plan to go off-grid with solar power and a septic system? These decisions will shape the functionality and sustainability of your home.
Real-Life Paradises: Inspiring Container Beach Homes in Florida
- A couple in
built a two-story container home with a rooftop deck, complete with a garden and hot tub, creating an urban oasis that maximizes their small footprint. - In
, a family constructed a multi-container home that blends industrial chic with beachy vibes, featuring a large outdoor entertainment area and floor-to-ceiling windows. - Near Panama City, an artist designed a studio space within her container home, utilizing natural light and the inspiring views to fuel her creativity.
These real-life examples showcase the incredible potential of shipping container homes on stilts. They prove that with a bit of imagination and the right planning, you can create a beach house that’s both eco-friendly and luxurious.
As we step into the realm of container beach homes in Florida, we discover a world where innovation meets the shoreline. These architectural marvels are not just homes; they are beacons of sustainable living, standing resilient against the elements.
But what draws people to choose these steel sanctuaries over traditional beach houses? Let’s explore the stories of those who have taken the plunge into this unique coastal lifestyle.
Real-Life Paradises: Inspiring Container Beach Homes in Florida
Coastal Retreats: Touring Stunning Container Creations
Florida’s coastline is now dotted with shipping container homes that have been transformed into luxurious retreats. From the vibrant streets of Miami to the tranquil beaches of the Gulf Coast, these homes are redefining coastal living. Architects and builders are pushing the boundaries, creating structures that are both aesthetically pleasing and functionally robust.
Stories from the Sand: Homeowners Share Their Experiences
The journey to owning a container beach house is as unique as the homes themselves. Some homeowners were drawn to the eco-friendly aspect, repurposing used shipping containers to reduce their environmental footprint. Others were intrigued by the challenge of designing a modern, compact space that could withstand the coastal environment.
One thing is consistent: the sense of accomplishment in creating a personalized haven. These homeowners share stories of selecting every fixture, choosing each paint color, and watching their vision come to life, one container at a time.

FAQ
Are shipping container homes hurricane-proof?
While no home can be completely hurricane-proof, shipping container homes are known for their structural strength. With proper design and anchoring, they can withstand high winds and harsh weather conditions better than many traditional structures.
How long does it typically take to build a shipping container beach house?
The construction timeline for a shipping container home can vary. On average, it takes several months to a year from design to completion, depending on the complexity of the project and the level of customization.
Can I expand my shipping container home in the future?
Yes, one of the advantages of container homes is their modularity. You can add more containers to expand your living space, provided you have the necessary permits and your property has enough space to accommodate the expansion.
What are the maintenance requirements for a container home on stilts?
Maintenance for a container home on stilts includes regular inspections of the structure, especially the stilts and their connections to the containers. It’s also important to ensure that the exterior is properly sealed and protected from corrosion.
How do shipping container homes impact the environment?
Shipping container homes have a positive impact on the environment. They repurpose steel containers that might otherwise go to waste, reducing the demand for new construction materials. Additionally, their smaller size and the potential for incorporating sustainable features like solar panels contribute to a smaller ecological footprint.






Leave a Reply